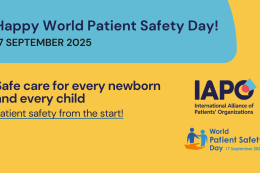St. Olav’s Hospital, a success story in the patient centricity principle

St Olav’s Hospital in Norway continues to receive international acclaim and win several awards for its innovative architecture that focused on collaboration between the architects, patients and employees resulting in a new design that benefits all.
The success of this hospital, continues to highlight IAPO's key message that: patient participation and engagement in healthcare decision making is not only a prerequisite for good governance of healthcare systems, it is also vital to improve the reach, impact, efficiency and effectiveness of healthcare services.
The hospital’s fundamental design concept was to create a hospital environment that emphasises the human experience as they interact with their environment. The hospital design was therefore based on a desire to make the hospital area a pleasant and welcoming place, a delight for patients, relatives, employees, students, scientists and the general population. This is because we are at our most vulnerable when we are ill and are mentally and physically affected by our surroundings.
Patients were thus viewed as equals throughout the entire design process. This inclusive design applied not only to the architecture, which aimed to include all users, but also to the decision-making processes.
One of the ways they did this was through seeing patient participation as important as employee participation. This is fairly unique. Only talking to employees can result in a perspective that considers work routines and functionality, and largely misses the human perspective. Patients on the other hand typically place emphasis on emotional needs.
The user surveys that were carried out with representatives of large patient groups revealed three main desires: privacy, visible and available personnel, and accessibility. Each ward has therefore been given a centre with eight single rooms located off this. This concept combines architectural and organisational considerations, and gives increased security for both patients and personnel - the patients sleep better and employees have a better overview. In the landscape planning, architects were very thorough in gaining an understanding of the surroundings from the perspective of the patients themselves. In order to do that it was necessary for the designers to put themselves in the place of the patients, and through knowledge and experience gain a deeper understanding of how the physical surroundings can best be designed to enable treatment. This allowed them to show an understanding for a range of people and consider everyone. One example is the way that plants were selected in consultation with the Norwegian Asthma and Allergy Association. Another example is a training path for wheelchair users in one of the parks at the hospital.
The result is a high level of satisfaction for patients, relatives, students and employees and the hospital area has become an attractive gathering place for the citizens as well as the students.
It is clear that implementation capacity and good collaboration and teamwork across disciplines, builder and other interest groups have been among the most important success criteria for this project. This is a great example of how patient-centric approaches can benefit all.
For more information : Click here
Photo credit: Røe Kommunikasjon - Stein Risstad Larssen



